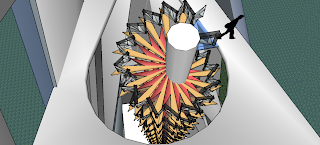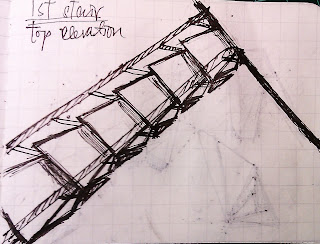Hi! The following photos are the stairs I created putting in the developed model and the draft model. There are several photos for each stair in different elevations. Actually, I put two different design of stairs for the the building above ground and 1 for underground studio due to the structure of my building. Anywyas, hope you guys like them:>
Upper ground_ Stairs Type 1
Location: in the main showroom connecting to the client 2 studio with several intermediate levels in between as places for putting artists' work as well as a sightseeing location for visitors
Materials made: mainly glass, steel, metal.
Location: in the sub showroom connecting to the client 2 second studio
Top view from client 2 studio
Ground view from sub showroom
Upper ground_ Stair Type 2
Location: in the main showroom connecting to the client 2 separated second studio (due to the structure of building)
Materials made: mainly wood, glass, metal, steel
Top view from client 2 studio
Ground view from main showroom
Location: in the underground studio connecting to a open place between the two showrooms
Materials made: mainly wood, metal, grass
Several stairs are placed in between different floors found in underground studio
My draft models with stairs inside
First Draft showing 2 types of stairs located in
three different positions of the upper ground building
Second draft showing the third type of stairs located in the underground studio
Sketches of the stairs created
Stairs type 1:
Side view with annotation
Top elevation
The model in side view
The general idea of the puttting the stairs type 1 in zig-zag
in the main showroom as shown in different elevations
The sketch showing the sideview of a part of main showroom (left) and sub showroom (right) with stairs type 2 and stairs type 1 inside respectively
Stairs type 2:
The sketch of a spiral stair located in the main showroom
with different elevations of the step and annotaion provided
Stairs type 3:
The top view of stairs
The sideview of stairs with annotation
































