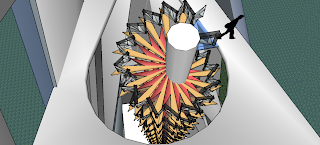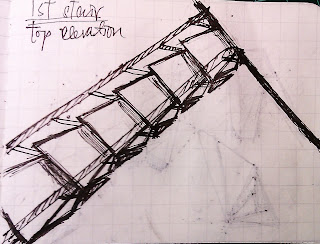Upper ground_ Stairs Type 1
Materials made: mainly glass, steel, metal.
Location: in the sub showroom connecting to the client 2 second studio
Top view from client 2 studio
Ground view from sub showroom
Upper ground_ Stair Type 2
Materials made: mainly wood, glass, metal, steel
Top view from client 2 studio
Ground view from main showroom
Underground_Stair Type 3
Location: in the underground studio connecting to a open place between the two showrooms
Materials made: mainly wood, metal, grass
Several stairs are placed in between different floors found in underground studio
My draft models with stairs inside
First Draft showing 2 types of stairs located in
three different positions of the upper ground building
Second draft showing the third type of stairs located in the underground studio
Sketches of the stairs created
Side view with annotation
Top elevation
The model in side view
The general idea of the puttting the stairs type 1 in zig-zag
in the main showroom as shown in different elevations
The sketch showing the sideview of a part of main showroom (left) and sub showroom (right) with stairs type 2 and stairs type 1 inside respectively
Stairs type 2:
The sketch of a spiral stair located in the main showroom
with different elevations of the step and annotaion provided
Stairs type 3:
The top view of stairs
The sideview of stairs with annotation





















No comments:
Post a Comment